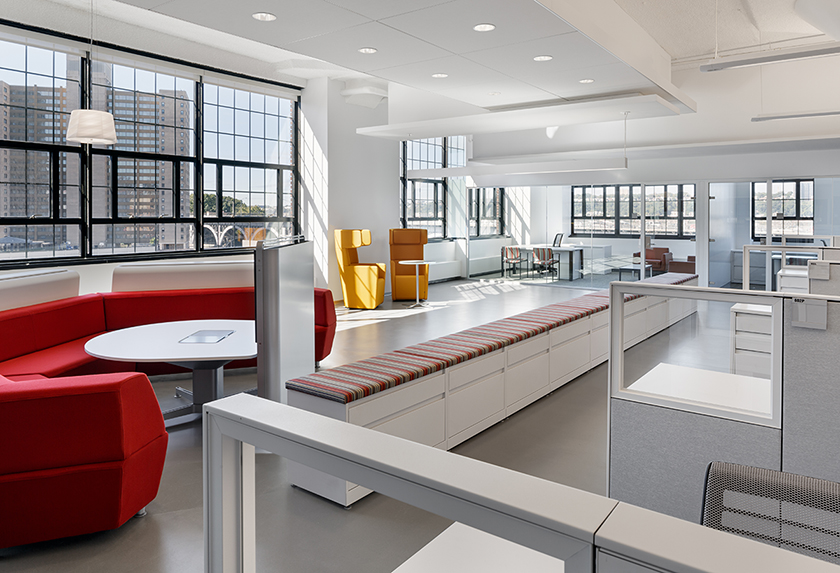Columbia University completed an interior fit-out on all six of the building's floors, converting the former Studebaker car finishing plant into office use for the University. The renovations were part of the University’s historic preservation commitment.
The interior accentuates the building’s natural advantages – high ceilings, large windows, natural light and vistas of the Hudson River. The project included many innovative spaces designed for collaboration, including a cafe area featuring an island with multiple plug-in ports and a flat-screen television for breaks and informal gatherings. The project also included energy efficient lighting and upgraded mechanical, electrical and plumbing systems, along with the use of recycled materials.
The sixth floor of the Studebaker Building is occupied by the Mortimer B. Zuckerman Mind Brain Behavior Institute, University Finance and Columbia University Information Technology. Other building occupants include University Human Resources, the Manhattanville Development Group and Manhattanville Operations.

