Northwest Corner Building
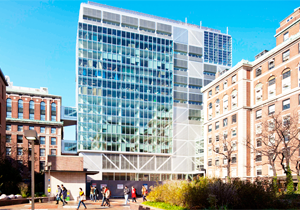
The Northwest Corner Science Building, designed by architect José Rafael Moneo with Davis Brody Bond, is a 14-story building housing faculty offices, classrooms, a science library, a café and interdisciplinary research departments of chemistry, biology, engineering and physics.
Image Carousel with 5 slides
A carousel is a rotating set of images. Use the previous and next buttons to change the displayed slide
-
Slide 1: Northwest Corner Building, looking southeast
-
Slide 2: Campus-level lobby
-
Slide 3: Fifth floor lecture hall seats over 100 people
-
Slide 4: Reading carrels in the fourth floor library
-
Slide 5: Laboratories for interdisciplinary research in chemistry, physics, engineering and biology
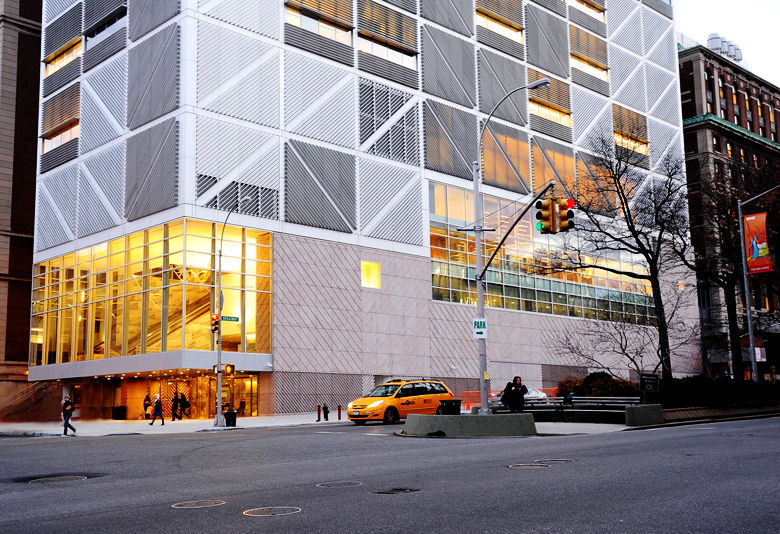
Northwest Corner Building, looking southeast
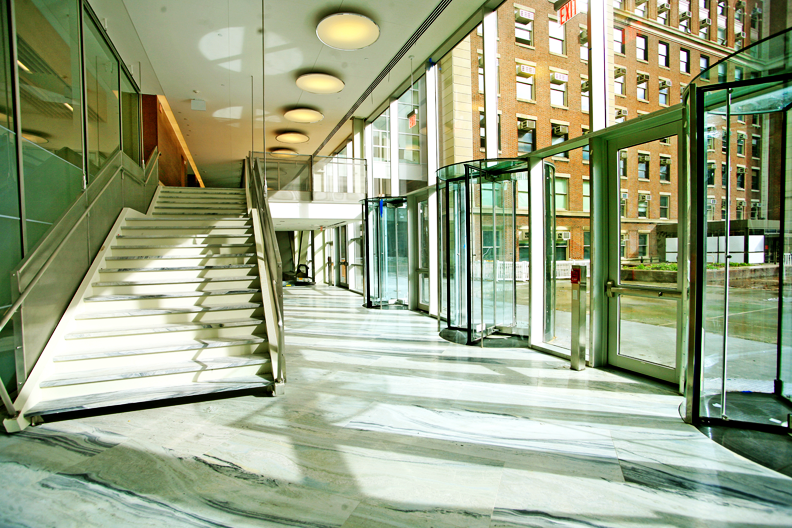
Campus-level lobby
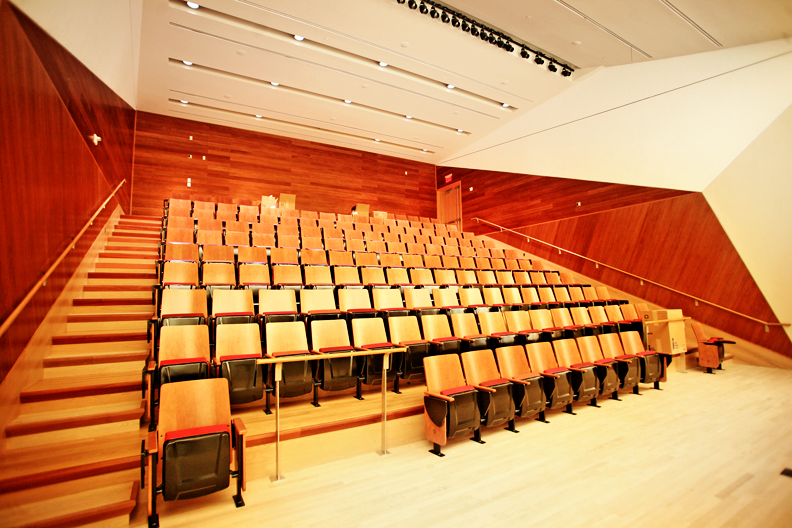
Fifth floor lecture hall seats over 100 people
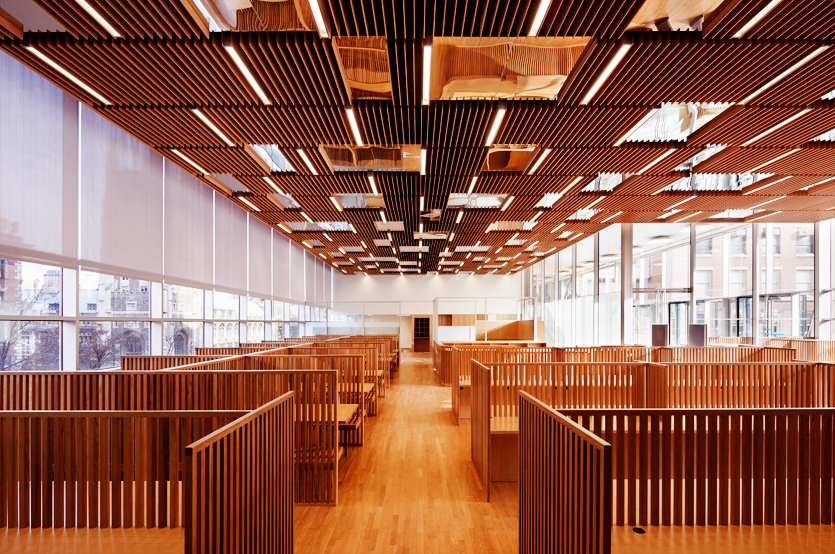
Reading carrels in the fourth floor library
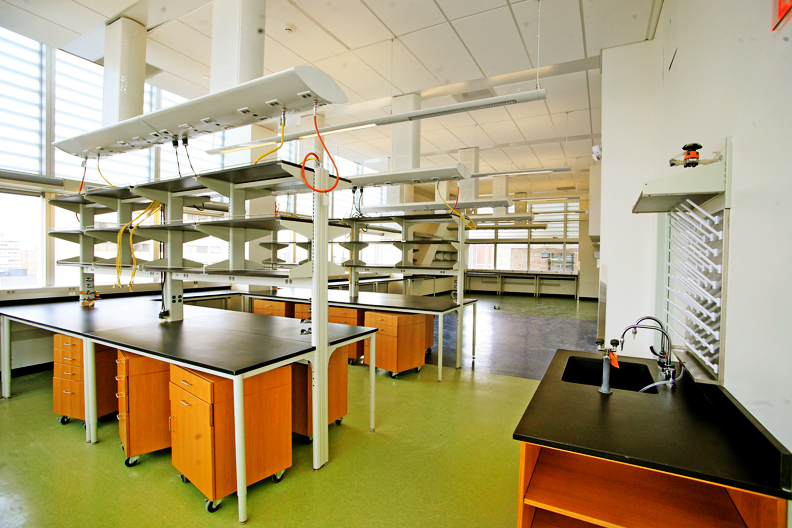
Laboratories for interdisciplinary research in chemistry, physics, engineering and biology
About the Project
Architect: José Rafael Moneo and Davis Brody Bond
Completion Date: 2010
Square Footage: 188,000
Stories: 14
Watch a time lapse view of construction.
- LEED Gold certified
- Society for College and University Planning (SCUP) Merit Award for Excellence in Architecture
- ENR New York “Best Project” in the Higher Education/Research category
A Building Forms a Bridge Between a University's Past and Future, New York Times
