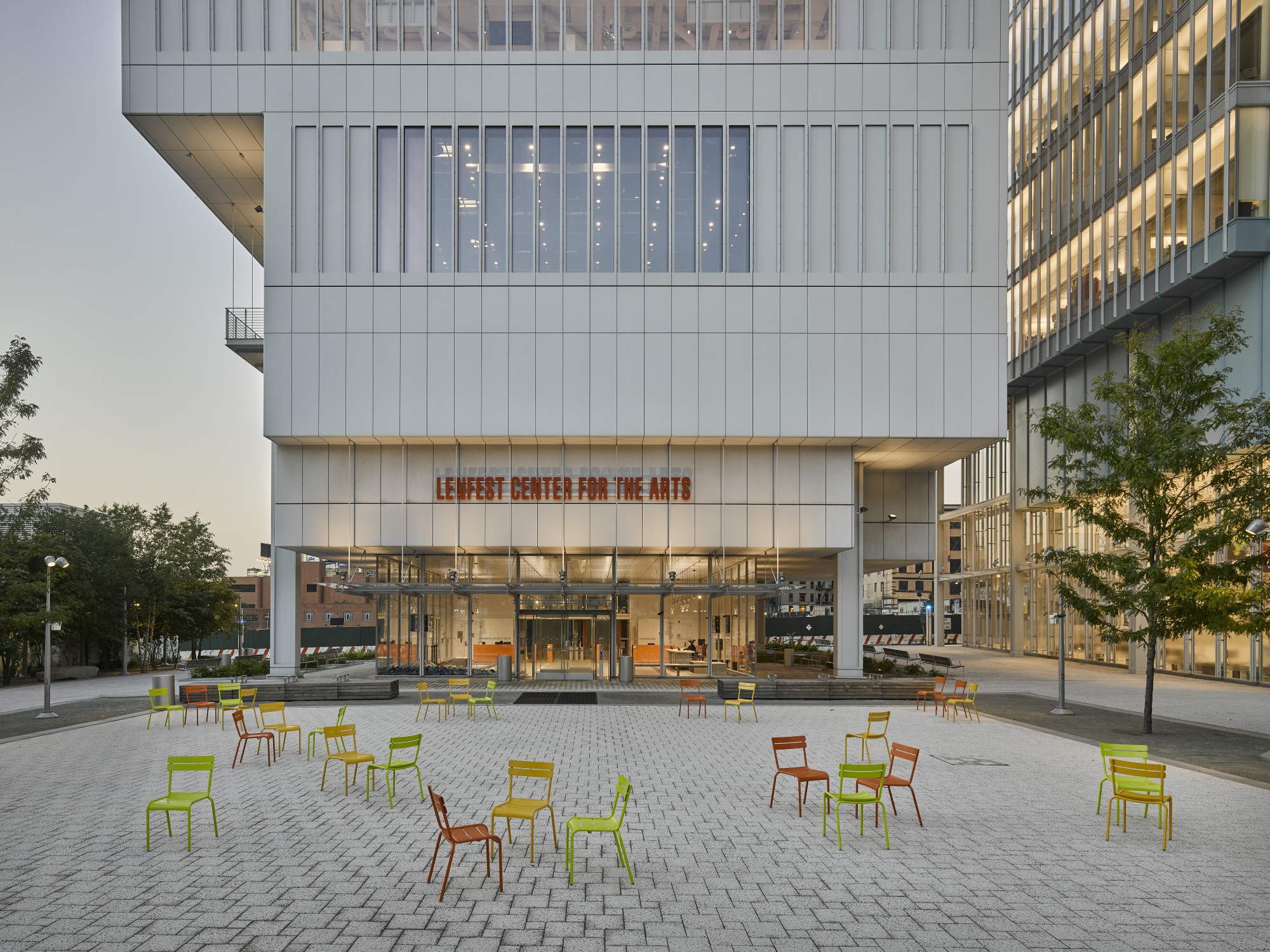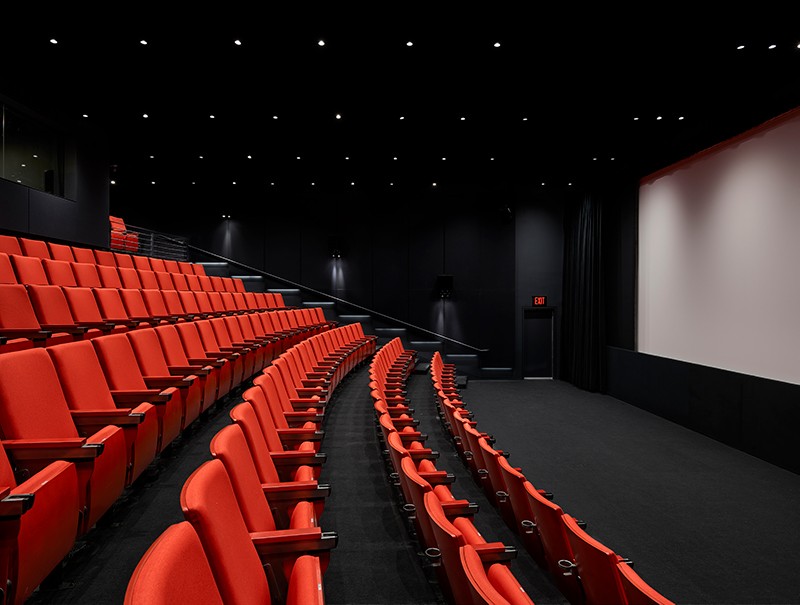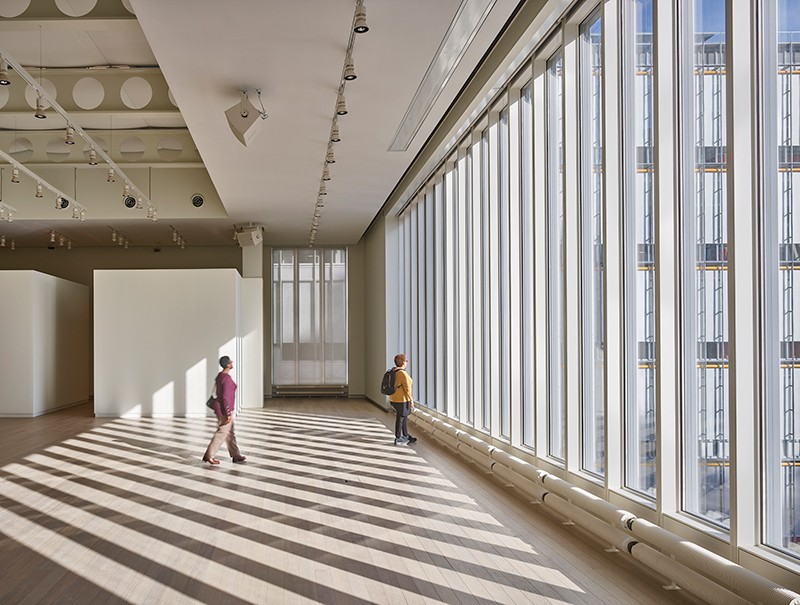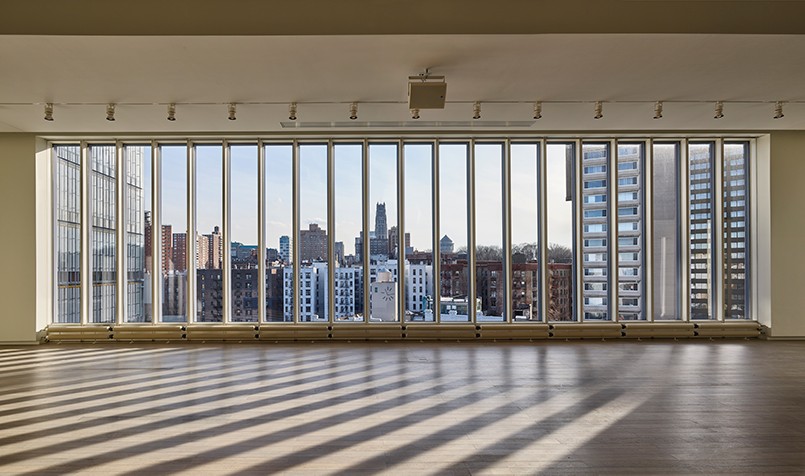Lenfest Center for the Arts

Photo by Nic Lehoux
The Lenfest Center for the Arts, designed by Renzo Piano Building Workshop as design architect and Davis Brody Bond as executive architect, was constructed to house the Miriam and Ira D. Wallach Art Gallery; the Katharina Otto-Bernstein Screening Room for film; a flexible performance space for theater, music, dance and cross-disciplinary productions; and a flexible presentation space for readings, lectures, exhibitions and symposia. For more information, visit the Columbia University's Neighbors website or download the architectural fact sheet.
Image Carousel with 3 slides
A carousel is a rotating set of images. Use the previous and next buttons to change the displayed slide
-
Slide 1: The Screening Room. Photo by Frank Oudeman.
-
Slide 2: The Lantern Room. Photo by Frank Oudeman.
-
Slide 3: The view from the Lantern Room. Photo by Frank Oudeman.

The Screening Room. Photo by Frank Oudeman.

The Lantern Room. Photo by Frank Oudeman.

The view from the Lantern Room. Photo by Frank Oudeman.
About the Project
Architect: Renzo Piano Building Workshop and Davis Body Bond
Completion Date: 2017
Square Footage: 60,000
Stories: 8
- AIA New York Merit Award
- ENR New York “Best Project” in the Cultural/Worship category
