The Forum
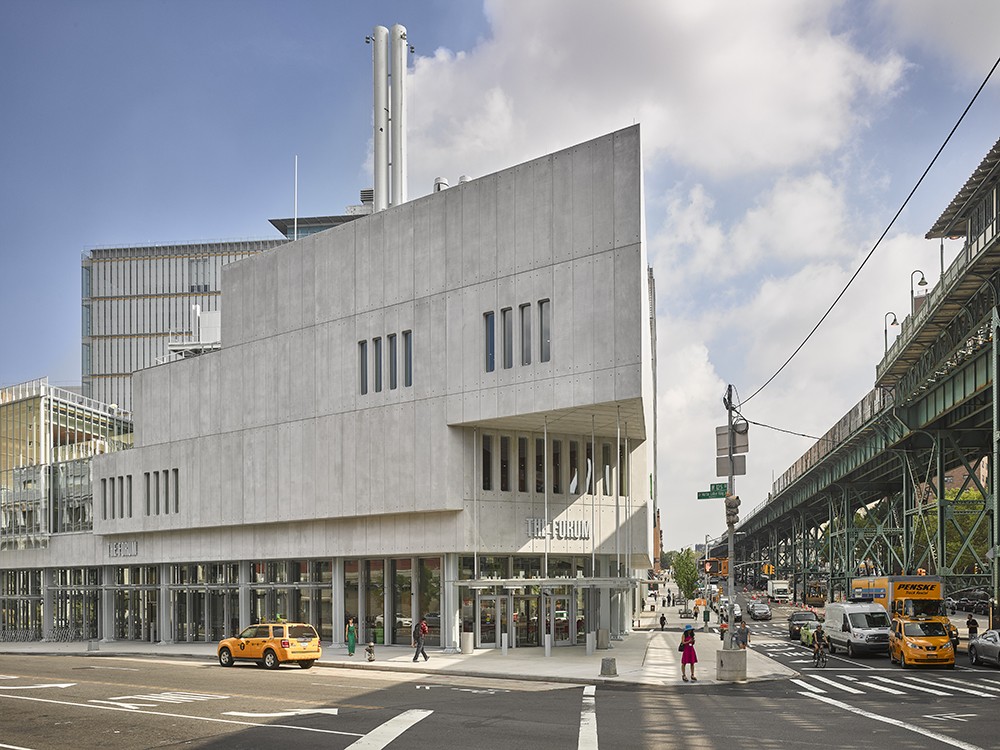
The Forum, a 56,000-square-foot building designed by Renzo Piano Building Workshop as design architect and Dattner Architect as executive architect, features a 437-seat auditorium, a variety of meeting rooms and offices, and community programming at street level. For more information, visit the Columbia University's Neighbors website.
Image Carousel with 6 slides
A carousel is a rotating set of images. Use the previous and next buttons to change the displayed slide
-
Slide 1: Photo by Frank Oudeman.
-
Slide 2: The Forum lobby. Photo by Frank Oudeman.
-
Slide 3: The Forum Foyer. Photo by Frank Oudeman.
-
Slide 4: The 430-seat, multipurpose auditorium. Photo by Frank Oudeman.
-
Slide 5: Private meeting spaces. Photo by Frank Oudeman.
-
Slide 6: Open work spaces. Photo by Frank Oudeman.
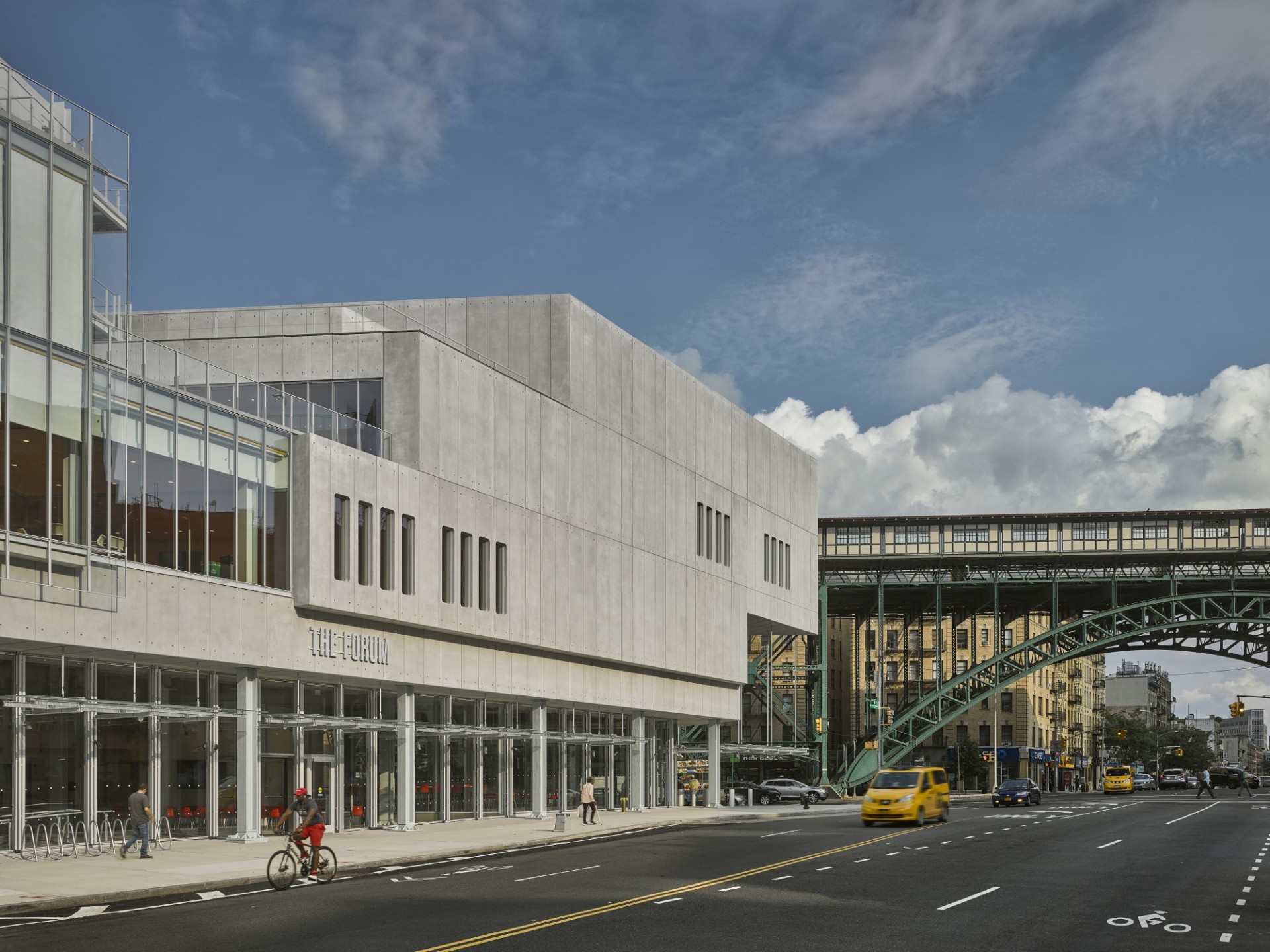
Photo by Frank Oudeman.
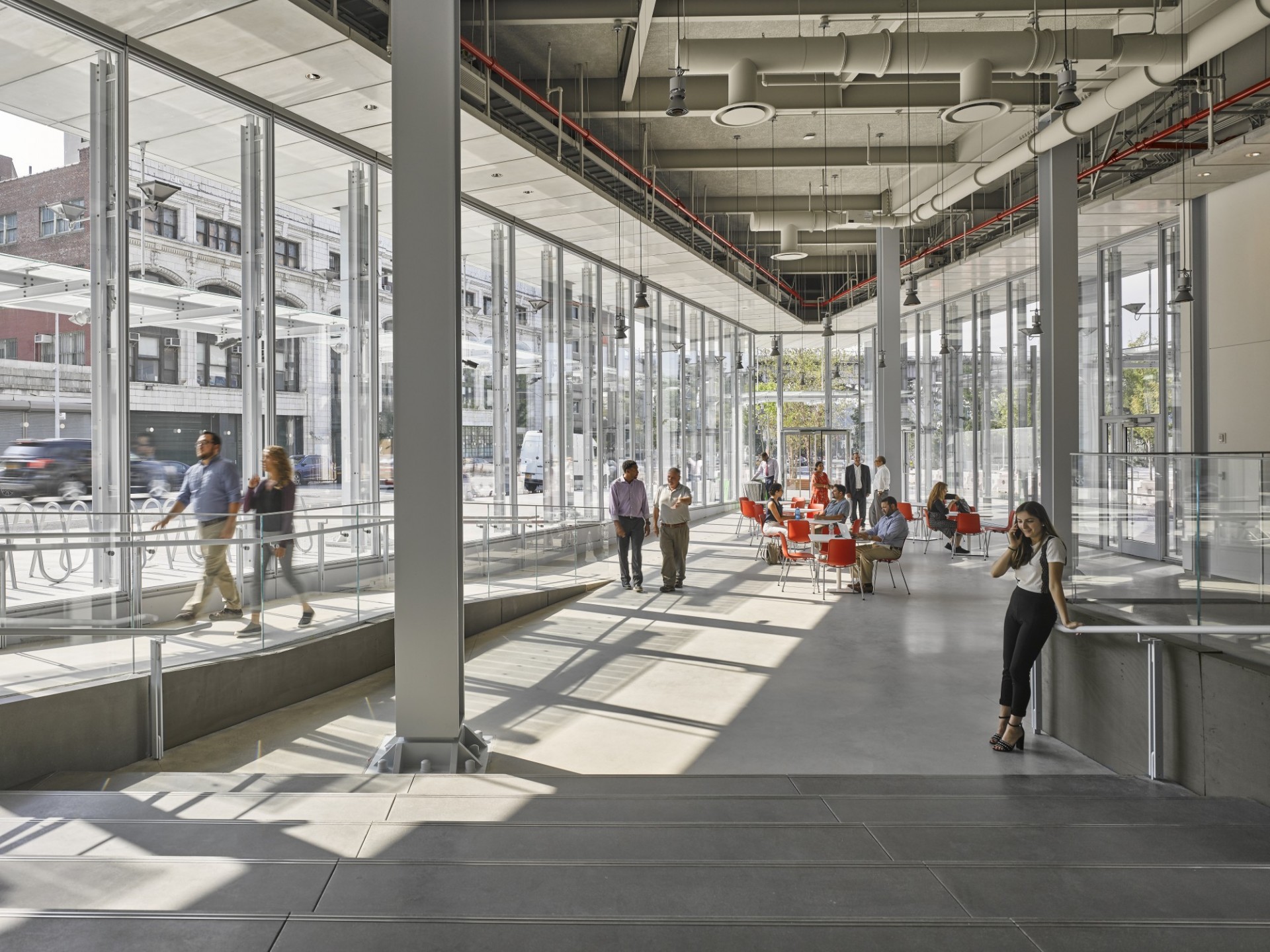
The Forum lobby. Photo by Frank Oudeman.
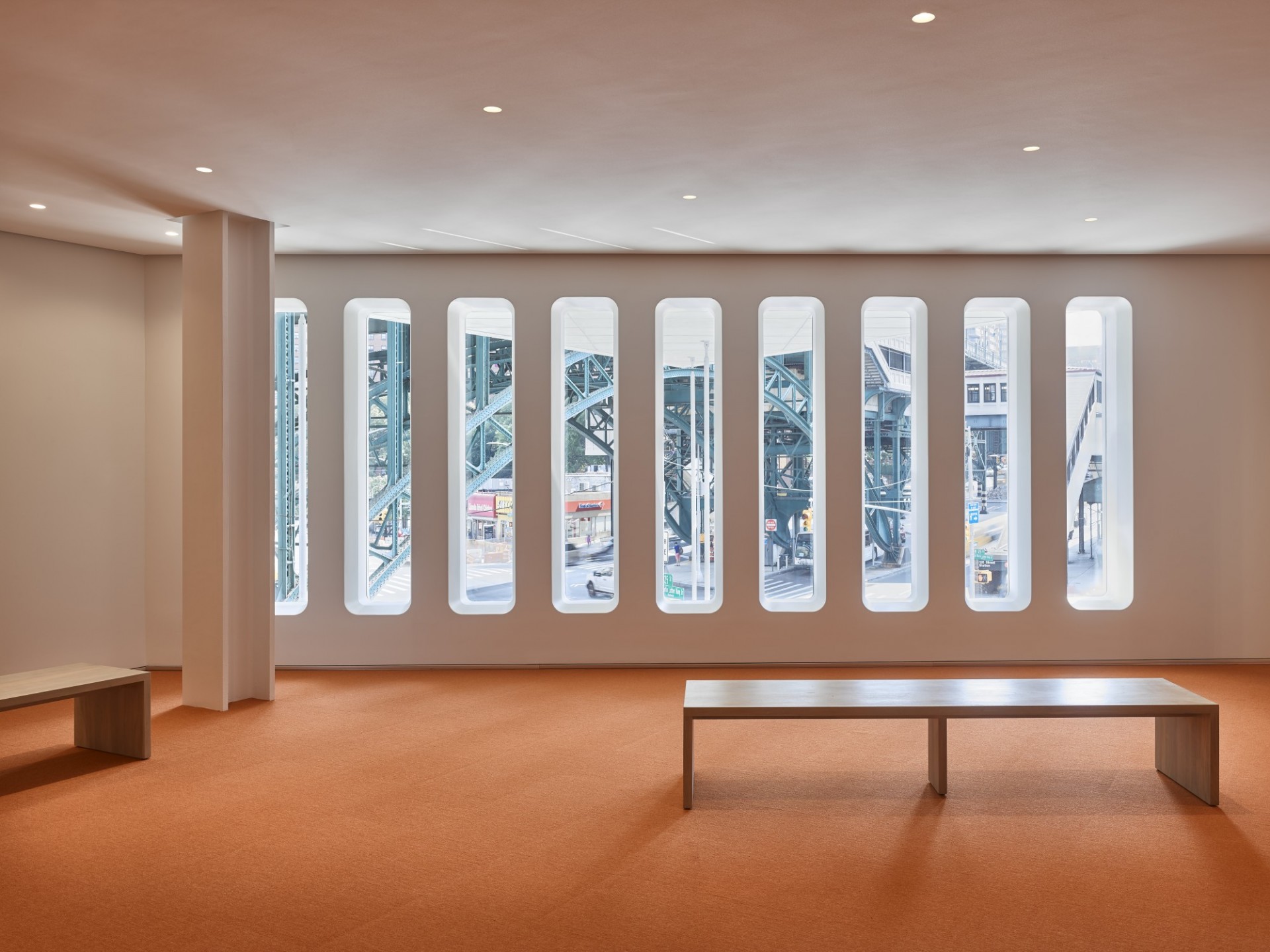
The Forum Foyer. Photo by Frank Oudeman.
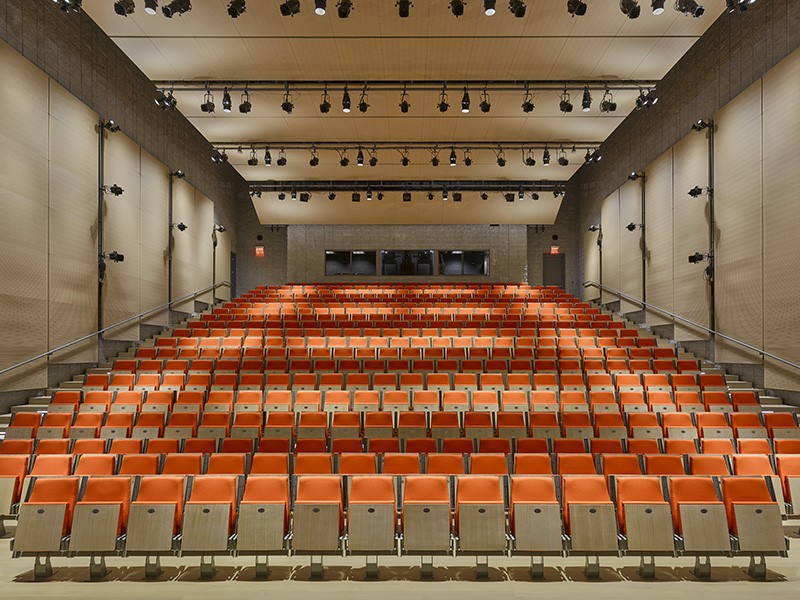
The 430-seat, multipurpose auditorium. Photo by Frank Oudeman.
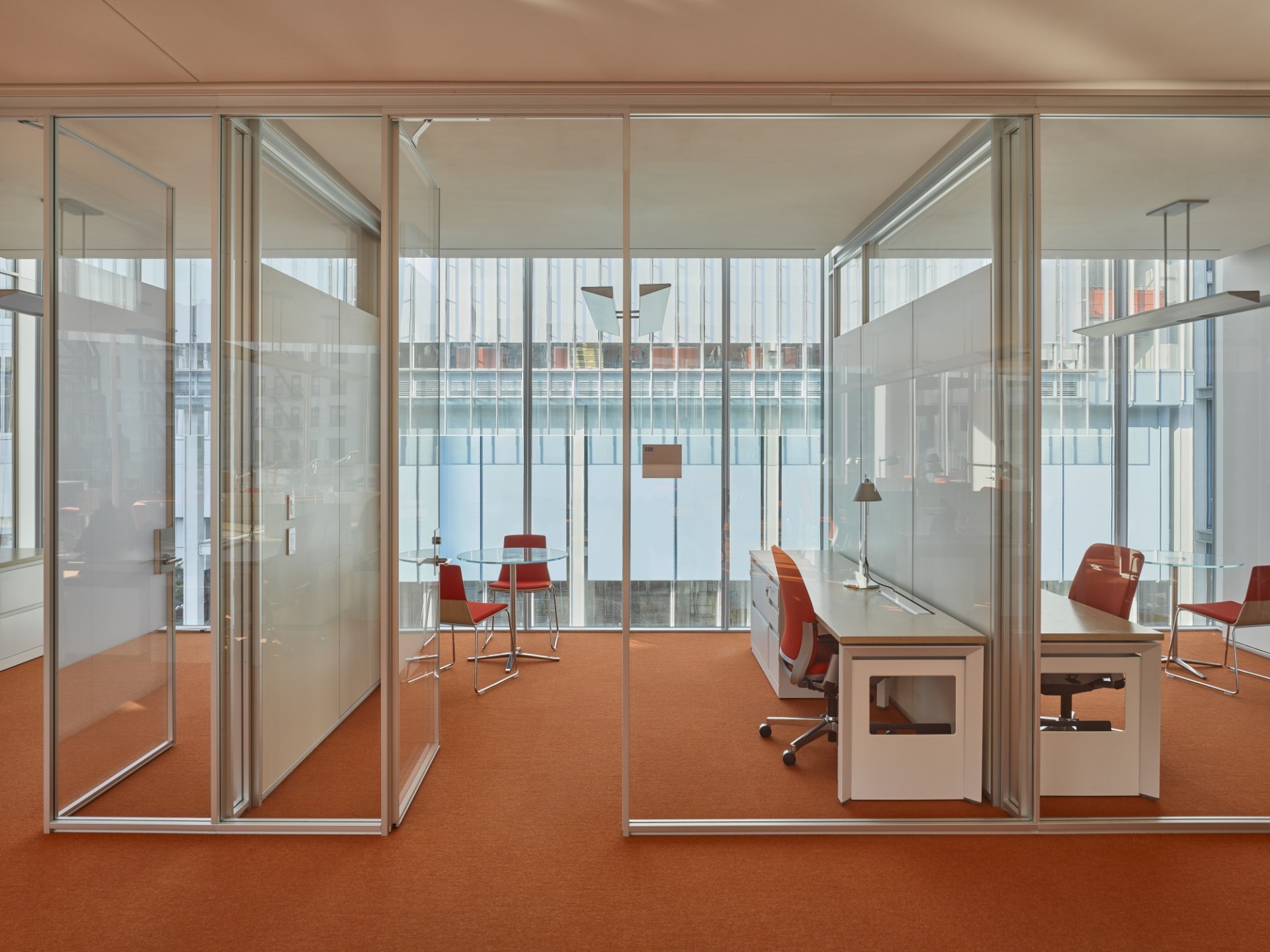
Private meeting spaces. Photo by Frank Oudeman.
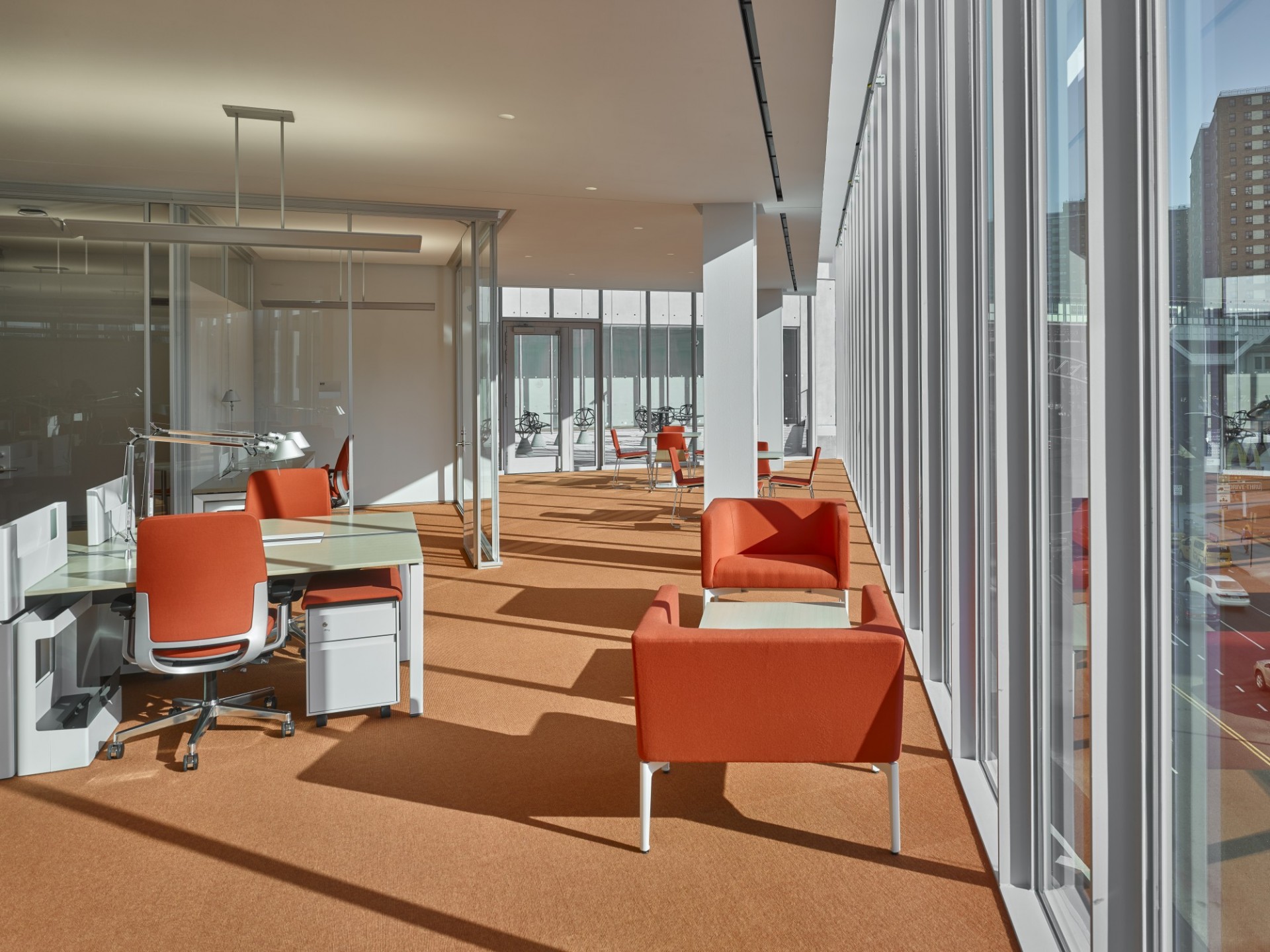
Open work spaces. Photo by Frank Oudeman.
About the Project
Architect: Renzo Piano Building Workshop, with Dattner Architects as executive architect and Caples Jefferson Architects
Completion Date: 2018
Square Footage: 56,000
Stories: 3
- LEED Gold Certified
- MASterworks Award for "Best New Building" from the Municipal Art Society of New York
- AIA New York Merit Award
