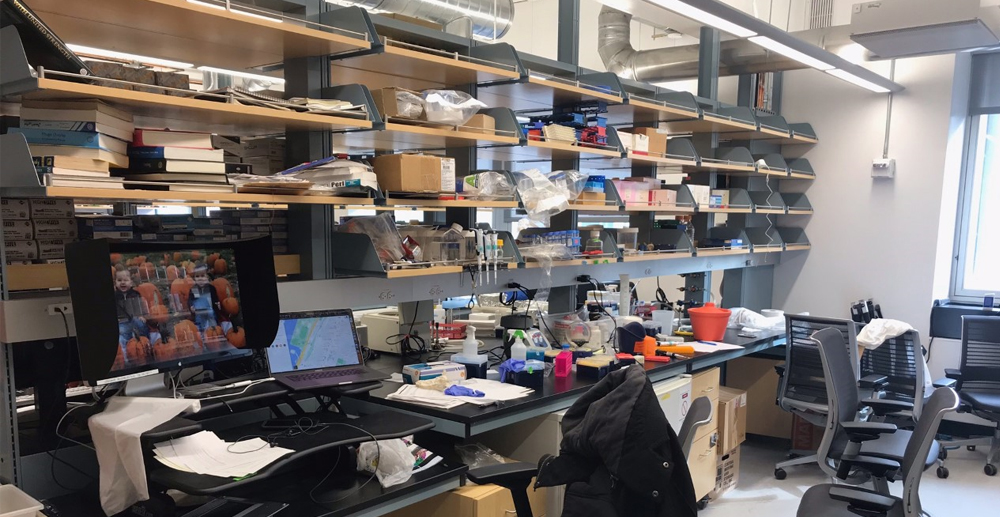Renovation of lab space to accommodate a wet lab, office and conference room and computational lab as well as a reconfiguration of shared equipment rooms and collateral move of an existing lab to the north end of the floor.
This project was completed in 2020.

