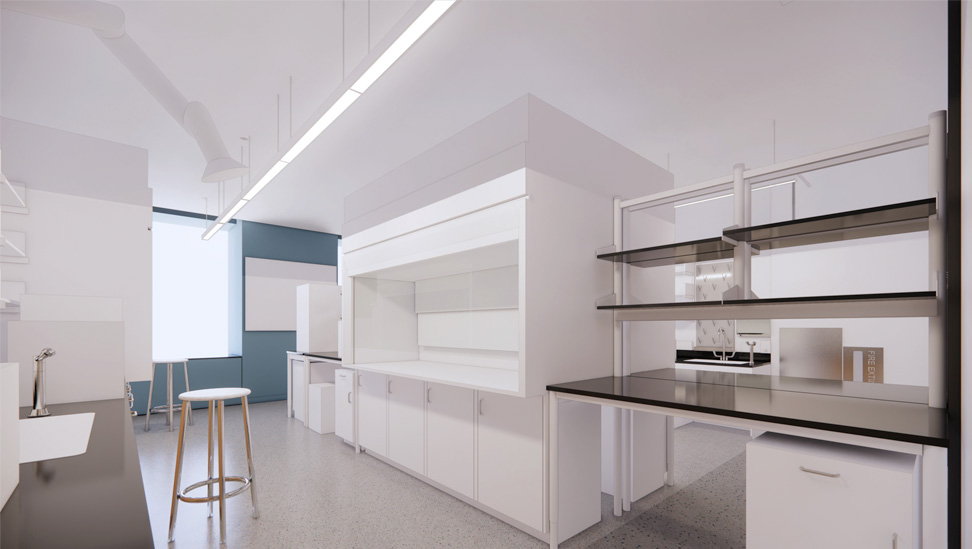Chandler Hall 200, 300, and 500 Level Lab Renovations

What is Happening
The Faculty of Arts & Sciences is undertaking two concurrent renovation projects in Chandler Hall to modernize chemistry labs on the 200 and 500 levels and create a new shared research facility on the 300 level.
Set to begin Monday, July 24, the renovation of the 200 and 500 levels will focus on creating modern, high-quality labs for general chemistry research. The design goals are to make efficient use of available space while maximizing flexibility for changing science needs and research programs, and maximizing fume hoods for synthetic chemistry research.
The east side of Chandler’s 300 level is being renovated to house the Precision Bimolecular Characterization Facility (PBCF), a shared core characterization facility used by Arts & Sciences, Columbia Engineering, and external affiliates. The project aims to create a next-generation shared resource space suitable for current and future precision instruments vital to the ongoing biochemical and biomedical research carried out by researchers across the Department of Chemistry as well as the University and New York City. The space will be a mix of modern, high-quality lab space with an emphasis on flexibility to house current and future equipment, and precision space with tight environmental controls suitable for ultra-high-resolution molecular imaging, manipulation, and characterization instruments.
Schedule
Regular work hours are 7 a.m. to 3 p.m., Monday through Friday. Any required off-hours work, including demolition, will be done after 6 p.m. These projects are anticipated to be complete on July 31, 2024.
What to Expect
The following conditions and potential impacts are anticipated during the course of the projects:
- Scheduled shutdowns of utilities with advance notice. Measures have been taken to localize utility shutdowns as often as possible, though building-wide shutdowns will be required.
- The project is on an accelerated timeline with a hard completion date, therefore not allowing flexibility in scheduling utility shutdowns like has been done for other projects. The project team apologizes for the inconvenience and appreciate everyone’s flexibility in working within these parameters.
- The passenger elevator will be shared with the construction personnel.
- Noise associated with general construction activities.
- Erection of a sidewalk bridge located along Broadway and the loading dock.
